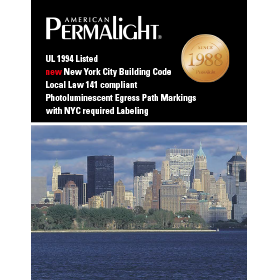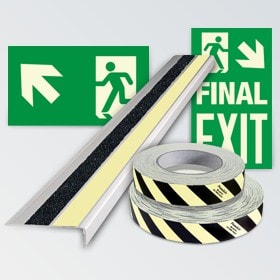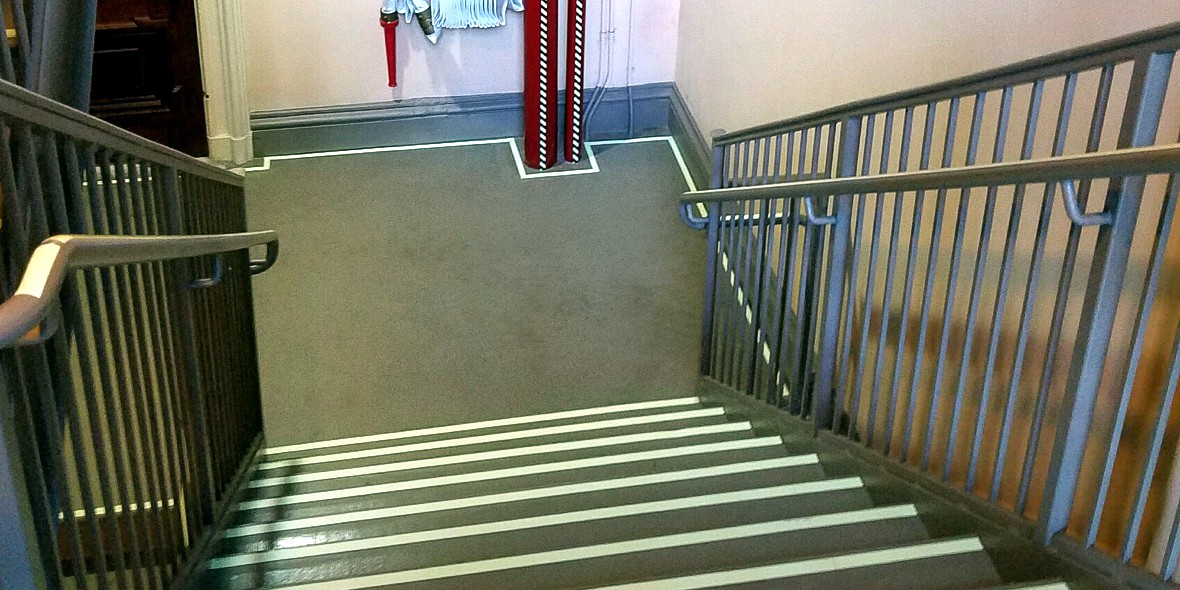
New York City Local Law 141
Section BC 1024 Luminous Egress Path Markings Scroll to learn more …
Scroll to learn more …1024.1 General
Approved luminous egress path markings delineating the exit path shall be provided in all high-rise buildings subject to Section 403.5 having occupied floors located more than 75 feet (22 860 mm) above the lowest level of Fire Department vehicle access in accordance with Sections 1024.1. Exceptions: 1. Luminous egress path markings shall not be required on the level of exit discharge in lobbies that serve as part of the exit path in accordance with Section 1027.1, Exception 1. 2. Luminous egress path markings shall not be required in areas of open parking garages that serve as part of the exit path in accordance with Section 1027.1, Exception 3.1024.2 Required Markings
Egress path markings shall be provided in exit enclosures, including vertical exit enclosures, horizontal exits, and exit passageways, in accordance with Sections 1024.2.1 through 1024.2.9. Entrances to exit enclosures shall be provided with exit signs in compliance with Section 1024.2.6.1.1024.2.1 Steps
A solid and continuous stripe shall be applied to the horizontal leading edge of each step and shall extend for the full length of the step. Outlining stripes shall have a minimum horizontal width of 1 inch (25 mm) and a maximum width of 2 inches (51 mm). The leading edge of the stripe shall be placed at a maximum of ½ inch (13 mm) from the leading edge of the step and the stripe shall overlap the leading edge of the step by not more than ½ inch (13 mm) down the vertical face of the step. Outlining stripes on steps shall comply with Figure S101.1(2) of Appendix S. Exception: The minimum width of 1 inch (25 mm) shall not apply to outlining stripes listed in accordance with UL 1994.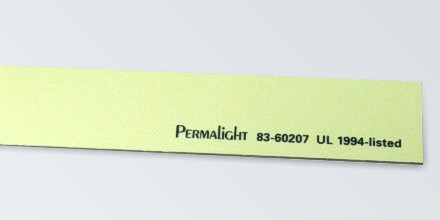
Photoluminescent aluminum* strip with foamy adhesive backing. (* Not a thin, flimsy foil but a durable, semi-stiff aluminum metal) Floor-suitability tested by Underwriters Laboratories Inc.
- Model No.:
- CC-ALU
- Item No.:
-
83-60207Click here to shop!
- Dimensions:
- 1 in x 48 in
- CA Residents:
-
Prop 65 WarningThe Foam Adhesive can expose you to Toluene, a substance known to the State of California to cause reproductive harm. Avoid inhaling Toluene and use an appropriate mask or other safeguards for personal protection. For more information, go to https://oehha.ca.gov/chemicals/toluene
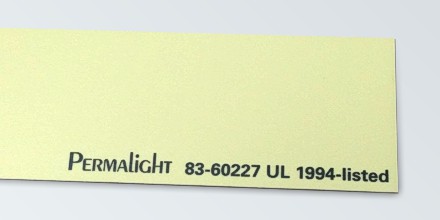
Photoluminescent aluminum* strip with foamy adhesive backing. (* Not a thin, flimsy foil but a durable, semi-stiff aluminum metal) Floor-suitability tested by Underwriters Laboratories Inc.
- Model No.:
- CC-ALU
- Item No.:
-
83-60227Click here to shop!
- Dimensions:
- 2 in x 48 in
- CA Residents:
-
Prop 65 WarningThe Foam Adhesive can expose you to Toluene, a substance known to the State of California to cause reproductive harm. Avoid inhaling Toluene and use an appropriate mask or other safeguards for personal protection. For more information, go to https://oehha.ca.gov/chemicals/toluene
*** IMPORTANT: please see the required Accessories 83-0783 and 86-7006 ***
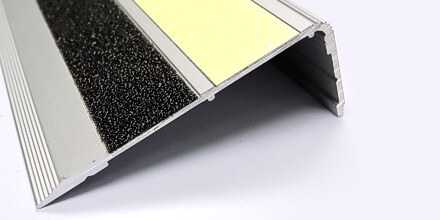
90° angled aluminum stair nosing (silver-color anodized) with photoluminescent, anti-slip gritty aluminum strip and black, anti-slip gritty insert. Floor-suitability tested by Underwriters Laboratories Inc.
- Model No.:
- CC-NOSING
- Item No.:
-
83-40447LClick here to shop!
- Dimensions:
- 2 5/8 in x 1 1/8 in x 48 in
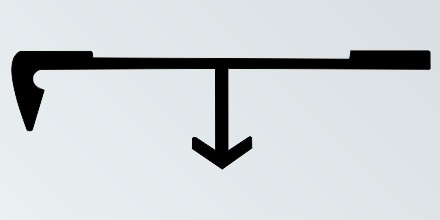
For mounting into freshly poured concrete / concrete in steel-pan step edges: Extruded Aluminum Stair Nosing with a channel that holds a 1-9/16 inch (40 mm) wide Aluminum Strip in two-colored surface: 3/4-inch photoluminescent CC-ALU Aluminum with abrasive Anti-Skid surface and 3/4-inch black abrasive Anti-Slip insert.
- Model No.:
- CC-NOSING
- Item No.:
- 83-40457L
- Dimensions:
- 2 5/8 in x 1/2 in x Custom-length to fit new construction projects – Call us!
1024.2.2 Landings
The leading edge of landings shall be marked with a stripe consistent with the dimensional requirements for steps. Stripes on landings shall comply with Figure S101.1(3) of Appendix S.
Photoluminescent aluminum* strip with foamy adhesive backing. (* Not a thin, flimsy foil but a durable, semi-stiff aluminum metal) Floor-suitability tested by Underwriters Laboratories Inc.
- Model No.:
- CC-ALU
- Item No.:
-
83-60207Click here to shop!
- Dimensions:
- 1 in x 48 in
- CA Residents:
-
Prop 65 WarningThe Foam Adhesive can expose you to Toluene, a substance known to the State of California to cause reproductive harm. Avoid inhaling Toluene and use an appropriate mask or other safeguards for personal protection. For more information, go to https://oehha.ca.gov/chemicals/toluene
*** IMPORTANT: please see the required Accessories 83-0783 and 86-7006 ***
Accessories
The right accessories are important for durable, fast and efficient installations. Here are the most important ones at a glance.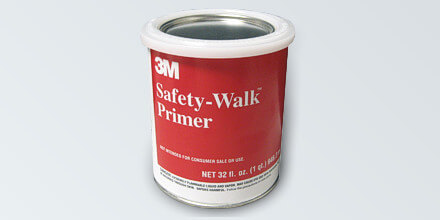
3M Safety-Walk™ Primer 901 for Slip-Resistant Materials – One quart covers appproximately 35 square feet.
- Item No.:
-
83-0781Click here to shop!
- Size:
- 1 Quart
- CA Residents:
-
Prop 65 Warning3M Safety Walk Primer may expose you to Toluene, n-Hexane, Ethylbenzene, Xylene and other trade-protected ingredients, substances known to the State of California to cause cancer, birth defects and reproductive harm. Avoid contact and use safeguards for personal protection. For more information, go to https://oehha.ca.gov/proposition-65/chemicals/
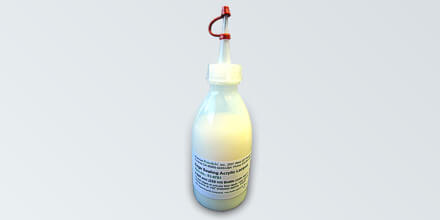
Edge Sealing Acrylic Lacquer – This 0.528 pint (250ml) bottle yields appproximately 150 linear feet.
- Item No.:
-
83-0783Click here to shop!
- Size:
- 0.528 pint
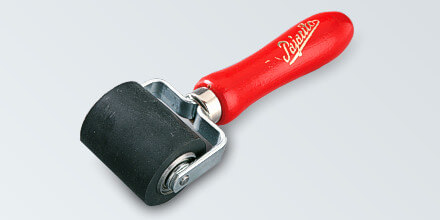
Pressure Roller – To firmly press-apply self-adhesive tapes for a fim bond.
- Item No.:
-
86-7006Click here to shop!
- Roller Width:
- 1 3/4 in
1024.2.3 Handrails
All handrails and handrail extensions shall be marked with a solid and continuous stripe having a minimum width of 1 inch (25 mm). The stripe shall be placed on the top surface of the handrail for the entire length of the handrail, including extensions and newel post caps. Where handrails or handrail extensions bend or turn corners, the stripe shall not have a gap of more than 4 inches (102 mm). Strips on handrails shall comply with Figure S101.1(4) of Appendix S. Exception: The minimum width of 1 inch (25 mm) shall not apply to outlining stripes listed in accordance with UL 1994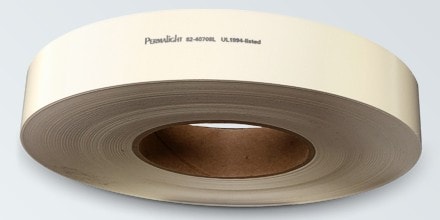
Photoluminescent polyester handrail tape with NYC-required Labeling self-adhesive backing.
- Model No.:
- CC-TAPE
- Item No.:
-
82-40708-NYCClick here to shop!
- Dimensions:
- 1 in x 82 ft
- Item No.:
-
82-40708L-NYCClick here to shop!
- Dimensions:
- 1 in x 164 ft
1024.2.4 Perimeter demarcation lines
Stair landings and other floor areas within exit enclosures, with the exception of the sides of steps, shall be provided with solid and continuous demarcation lines on the floor or on the walls or a combination of both. The strips shall be 1 to 2 inches (25 mm to 51 mm) wide with interruptions not exceeding 4 inches (102 mm). Exception: The minimum width of 1 inch (25 mm) shall not apply to outlining strips listed in accordance with UL 1994.1024.2.4.1 Floor-mounted demarcation lines
Perimeter demarcation lines shall be placed within 4 inches (102 mm) of the wall and shall extend to within 2 inches (51 mm) of the markings on the leading edge of landings. The demarcation lines shall continue across the floor in front of all doors. Perimeter demarcation lines shall comply with Figure S101.1(5) of Appendix S. Exceptions: 1. Demarcation lines shall not extend in front of exit doors that lead out of an exit enclosure and through which occupants must travel to complete the exit path. 2. Demarcation lines shall be continuous but need not extend into an area such as a dead end or an obstruction that is selected not to be outlined because it is not part of the egress path.
Photoluminescent aluminum* strip with foamy adhesive backing. (* Not a thin, flimsy foil but a durable, semi-stiff aluminum metal) Floor-suitability tested by Underwriters Laboratories Inc.
- Model No.:
- CC-ALU
- Item No.:
-
83-60207Click here to shop!
- Dimensions:
- 1 in x 48 in
- CA Residents:
-
Prop 65 WarningThe Foam Adhesive can expose you to Toluene, a substance known to the State of California to cause reproductive harm. Avoid inhaling Toluene and use an appropriate mask or other safeguards for personal protection. For more information, go to https://oehha.ca.gov/chemicals/toluene
*** IMPORTANT: please see the required Accessories 83-0783 and 86-7006 ***
1024.2.4.2 Wall-mounted demarcation lines
Perimeter demarcation lines shall be placed on the wall with the bottom edge of the strip no more than 4 inches (102 mm) above the finished floor. At the top or bottom of the stairs, demarcation lines shall drop vertically to the floor within 2 inches (51 mm) of the step or landing edge. Demarcation lines on walls shall transition vertically to the floor and then extend across the floor where a line on the floor is the only practical method of outlining the path. Where the wall line is broken by a door, demarcation lines on walls shall continue across the face of the door or transition to the floor and extend across the floor in front of such door. Exception: Demarcation lines shall not extend in front of exit doors that lead out of an exit enclosure and through which occupants must travel to complete the exit path … (continued)
Photoluminescent polyester handrail tape with NYC-required Labeling self-adhesive backing.
- Model No.:
- CC-TAPE
- Item No.:
-
82-40708-NYCClick here to shop!
- Dimensions:
- 1 in x 82 ft
- Item No.:
-
82-40708L-NYCClick here to shop!
- Dimensions:
- 1 in x 164 ft
Do NOT use this wall tape on the floor.

Photoluminescent aluminum* strip with foamy adhesive backing. (* Not a thin, flimsy foil but a durable, semi-stiff aluminum metal) This floor-suitability tested metal strip also works great on the wall in low location. The aluminum with its foamy adhesive can even get installed on brick walls.
- Model No.:
- CC-ALU
- Item No.:
-
83-60207Click here to shop!
- Dimensions:
- 1 in x 48 in
- CA Residents:
-
Prop 65 WarningThe Foam Adhesive can expose you to Toluene, a substance known to the State of California to cause reproductive harm. Avoid inhaling Toluene and use an appropriate mask or other safeguards for personal protection. For more information, go to https://oehha.ca.gov/chemicals/toluene
*** IMPORTANT: please see the required Accessory 86-7006 ***
1024.2.5 Obstacles
Obstacles at or below 6 feet 6 inches (1981 mm) in height and projecting more than 4 inches (102 mm) into the egress path shall be outlined with markings no less than 1 inch (25 mm) in width comprised of a pattern of alternating equal bands, of luminescent luminous material and black, with the alternating bands no more than 2 inches (51 mm) thick and angled at 45 degrees (0.79 rad). Obstacles shall include, but are not limited to, standpipes, hose cabinets, wall projections and restricted height areas. However, such markings shall not conceal any required information or indicators including, but not limited to, instructions to occupants for the use of standpipes. Markings on obstacles shall comply with Figure S101.1(6) of Appendix S.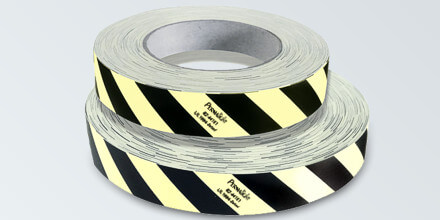
Photoluminescent / Contrast black obstacle marking. Polyester thin tape with self-adhesive backing.
- Model No.:
- CC-TAPE
- Item No.:
-
82-44151Click here to shop!
- Dimensions:
- 1 in x 82 ft
- Item No.:
-
82-44151LClick here to shop!
- Dimensions:
- 1 in x 164 ft
Do NOT use this wall tape on the floor.
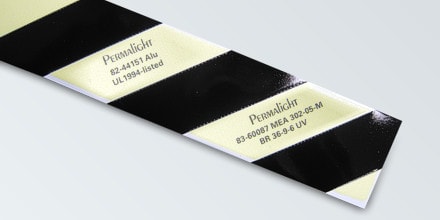
Photoluminescent / Contrast black ALUMINUM* marking strip with thin adhesive backing. (*Not a thin, flimsy foil but a durable, semi-stiff aluminum metal, supported by thin adhesive).
- Model No.:
- CC-ALU
- Item No.:
-
82-44151ALUClick here to shop!
- Dimensions:
- 1 in x 48 in
*** IMPORTANT: please see the Accessories below: firmly press-apply with 86-7006 ***
1024.2.6 Doors from exit enclosures
Doors through which occupants within an exit enclosure must pass in order to complete the exit path, and doors serving horizontal exits, shall be provided with markings complying with Sections 1024.2.6.1 through 1024.2.6.3 of this chapter and Figures S101.1(11) and S101.1(12) of Appendix S. Exit discharge doors shall further comply with Section 1024.2.6.1.2.1024.2.6.1 Emergency exit symbol
The doors shall be identified by a low-location luminous emergency exit symbol complying with Section 1024.6.1. The exit symbol shall be a minimum of 4 inches (102 mm) in height and shall be mounted on the door itself in accordance with Section 1024.2.6.1.1. Such signs shall be no higher than 18 inches (457 mm) above the finished floor. 1024.2.6.1.1 Mounting location. The vertical centerline of the sign shall be centered with the door, or shall be in that half of the door, either the right or left, that contains the latch. In case of double-doors, both doors shall be marked and the signs shall be centered with the doors. Arrows may be omitted on door-mounted signs. Door-mounted signs shall comply with Figure S101.1(1) in Appendix S. 1024.2.6.1.2 Exit discharge doors. At doors serving as exit discharge, a sign in compliance with Section 1024.2.6.1.1 shall contain supplemental directional text such as “FINAL EXIT”, “EXIT THROUGH LOBBY”, or “EXIT TO STREET” in sans serif letters one-half as high as the word EXIT. Exit discharge door sign shall comply with Figure S101.1(13) in Appendix S.Man running + Arrow right
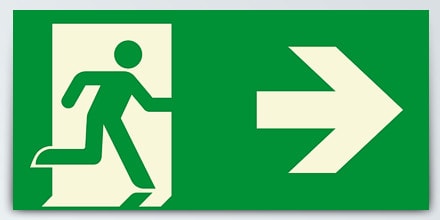
- Dimensions:
- 4.5 in x 8 in
- Material:
- Rigid Aluminum
- Item No.:
-
86-60117-IBCClick here to shop!
Arrow left + Man running
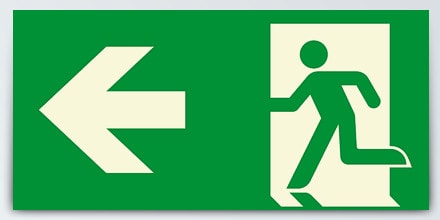
- Dimensions:
- 4.5 in x 8 in
- Material:
- Rigid Aluminum
- Item No.:
-
86-60127-IBCClick here to shop!
Man running + Arrow right up
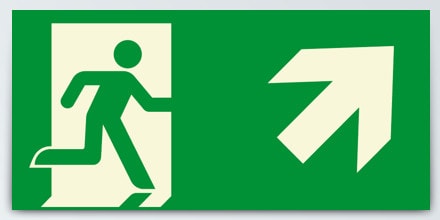
- Dimensions:
- 4.5 in x 8 in
- Material:
- Rigid Aluminum
- Item No.:
-
86-60137-IBCClick here to shop!
Arrow left up + Man running
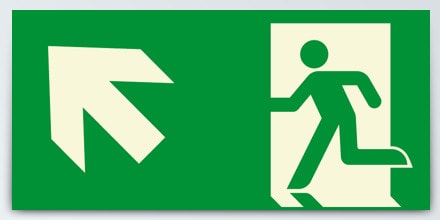
- Dimensions:
- 4.5 in x 8 in
- Material:
- Rigid Aluminum
- Item No.:
-
86-60147-IBCClick here to shop!
Man running + Arrow right down
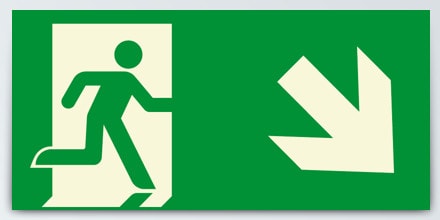
- Dimensions:
- 4.5 in x 8 in
- Material:
- Rigid Aluminum
- Item No.:
-
86-60157-IBCClick here to shop!
Man running + Arrow left down
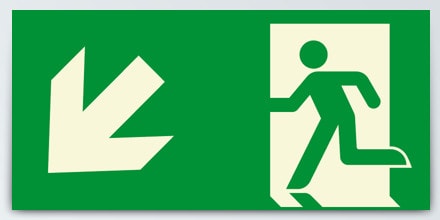
- Dimensions:
- 4.5 in x 8 in
- Material:
- Rigid Aluminum
- Item No.:
-
86-60167-IBCClick here to shop!
Man running + Arrow down
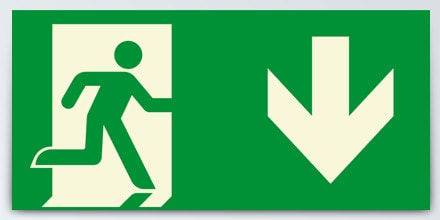
- Dimensions:
- 4.5 in x 8 in
- Material:
- Rigid Aluminum
- Item No.:
-
86-60177-IBCClick here to shop!
Man running + Arrow up
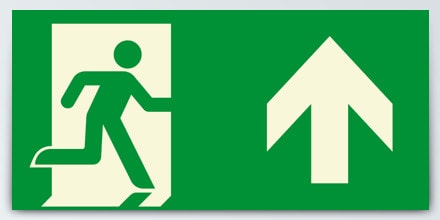
- Dimensions:
- 4.5 in x 8 in
- Material:
- Rigid Aluminum
- Item No.:
-
86-60187-IBCClick here to shop!
Man running + EXIT
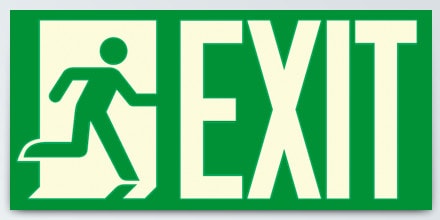
- Dimensions:
- 4.5 in x 9.5 in
- Material:
- Rigid Aluminum
- Item No.:
-
86-60287-IBCClick here to shop!
EXIT + Man running
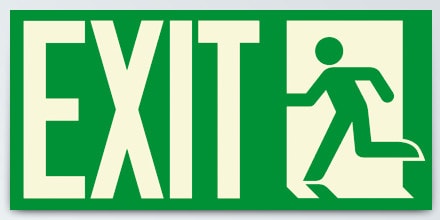
- Dimensions:
- 4.5 in x 9.5 in
- Material:
- Rigid Aluminum
- Item No.:
-
86-60547-IBCClick here to shop!
Man running + Arrow right down + EXIT
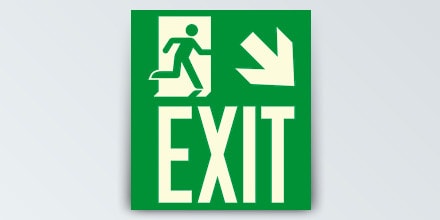
- Dimensions:
- 10 in x 9 in
- Material:
- Rigid Aluminum
- Item No.:
-
86-60257-IBCClick here to shop!
Arrow left down + Man running + EXIT
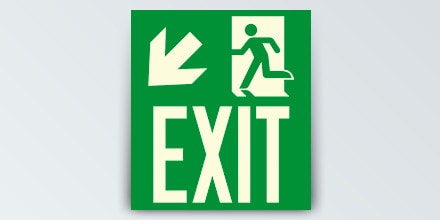
- Dimensions:
- 10 in x 9 in
- Material:
- Rigid Aluminum
- Item No.:
-
86-60247-IBCClick here to shop!
Man running + Arrow right up + EXIT
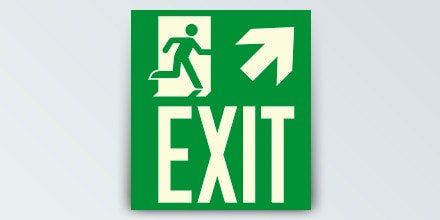
- Dimensions:
- 10 in x 9 in
- Material:
- Rigid Aluminum
- Item No.:
-
86-60267-IBCClick here to shop!
Arrow left up + Man running + EXIT
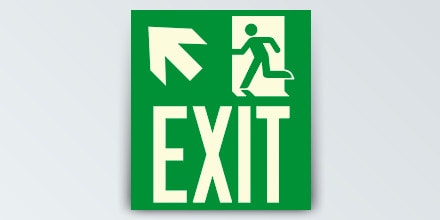
- Dimensions:
- 10 in x 9 in
- Material:
- Rigid Aluminum
- Item No.:
-
86-60277-IBCClick here to shop!
NO EXIT sign
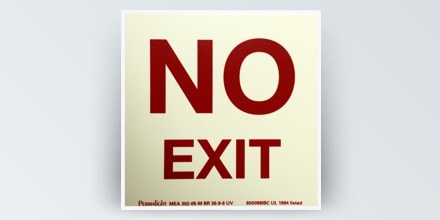
- Dimensions:
- 5 in x 5 in
- Material:
- self-adhesive Aluminum
- Item No.:
-
600098IBCClick here to shop!
FINAL EXIT + Arrow left down
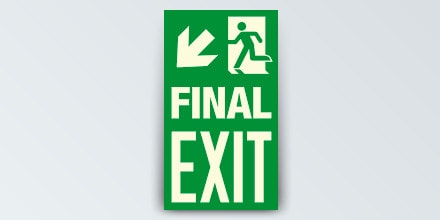
- Dimensions:
- 8 in x 14 in
- Material:
- Rigid Aluminum
- Item No.:
-
86-60427-IBCClick here to shop!
FINAL EXIT + Arrow right down
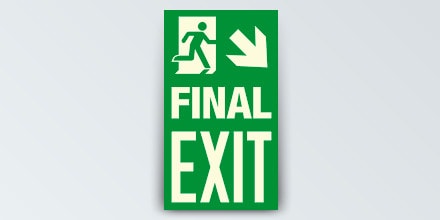
- Dimensions:
- 8 in x 14 in
- Material:
- Rigid Aluminum
- Item No.:
-
86-60437-IBCClick here to shop!
FINAL EXIT + Arrow up

- Dimensions:
- 8 in x 14 in
- Material:
- Rigid Aluminum
- Item No.:
-
86-60207-IBCClick here to shop!
EXIT TO STREET + Arrow left down
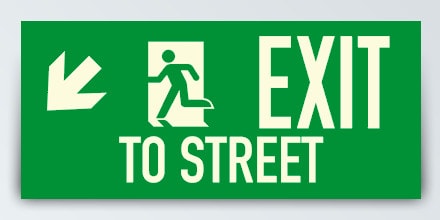
- Dimensions:
- 8 in x 18 in
- Material:
- Rigid Aluminum
- Item No.:
-
86-60237-IBCClick here to shop!
EXIT TO STREET + Arrow right down
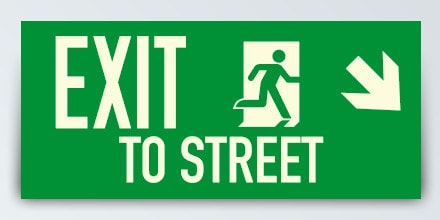
- Dimensions:
- 8 in x 18 in
- Material:
- Rigid Aluminum
- Item No.:
-
86-60227-IBCClick here to shop!
EXIT THROUGH LOBBY + Arrow left up
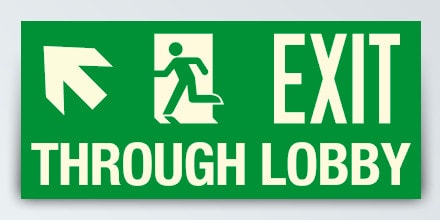
- Dimensions:
- 8 in x 18 in
- Material:
- Rigid Aluminum
- Item No.:
-
86-60337-IBCClick here to shop!
EXIT THROUGH LOBBY + Arrow right up
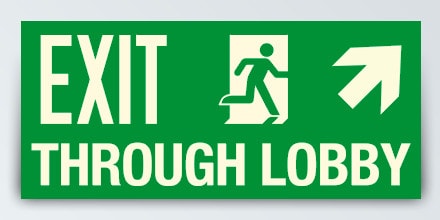
- Dimensions:
- 8 in x 18 in
- Material:
- Rigid Aluminum
- Item No.:
-
86-60347-IBCClick here to shop!
EXIT THROUGH LOBBY + Arrow left down

- Dimensions:
- 8 in x 18 in
- Material:
- Rigid Aluminum
- Item No.:
-
86-60327-IBCClick here to shop!
EXIT THROUGH LOBBY + Arrow right down
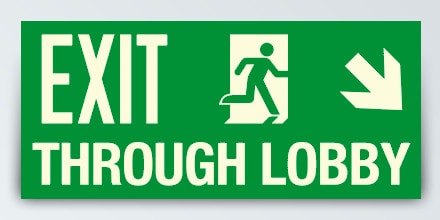
- Dimensions:
- 8 in x 18 in
- Material:
- Rigid Aluminum
- Item No.:
-
86-60217-IBCClick here to shop!
- CA Residents:
-
Prop 65 WarningThe Foam Adhesive can expose you to Toluene, a substance known to the State of California to cause reproductive harm. Avoid inhaling Toluene and use an appropriate mask or other safeguards for personal protection. For more information, go to https://oehha.ca.gov/chemicals/toluene
1024.2.7 Directional signage upon entering an exit enclosures
Luminous directional signs designed in compliance with Section 1024.6.1 shall be placed in the exit enclosure at every entrance thereto such that they are readily visible when the doors are in the open and closed positions. Such directional sign shall include an arrow indicating the direction of travel. The word “EXIT” shall not be required. The signs shall be located such that their top edge is within 18 inches (457 mm) above the finished floor. Directional signs shall comply with Figure S101.1(9) in Appendix S.1024.2.8 Directional signage at transfer levels and where egress direction is not clear
Luminous directional signs designed in compliance with Section 1024.6.1 and installed at heights indicated in Section 1024.2.7 shall be placed on the wall at transfer levels and wherever egress direction is not clear including at turns along horizontal extensions; at transitions from vertical to horizontal direction and at a “T” intersection. These directional signs shall include arrows indicating the direction of travel. The word “EXIT” shall not be required. Directional signs at transfer levels shall comply with Figure S101.1(9) in Appendix S.1024.2.9 “No Exit” sign
Luminous signs shall be placed on doors along the egress path that lead to dead ends (mechanical rooms, storage closets, etc.). Such signs shall contain sans serif lettering at least 1 inch (25 mm) high reading “NO EXIT”, with the “NO” centered above the “EXIT”. The “NO” may be a larger size than the “EXIT” for clarity. The nonluminous portion of such signs shall not be green. No-exit signs shall comply with Figure S101.1(10) in Appendix S.1022.8 Floor identification signs / 1022.8.1 Signage requirements
(EXTRACT – not complete) 1022.8 Stairway [floor number and] identification and floor level signs. Signs identifying stairways and floor levels shall comply with Sections 1022.8.1 through 1022.8.4. 1022.8.1 Stairway identification signs. A stairway identification sign indicating each stair by alphabetic letter shall be posted on both sides of each stair door. 1022.8.2 Floor identification signs. A floor identification sign shall be provided at each floor landing [in interior vertical] within exit enclosures connecting more than three stories. Such sign shall designate:- The floor level;
- The terminus of the top and bottom of the [stair] exit enclosure; and
- The identification of the stair or ramp. The signage shall also state
- The story of and the direction to the exit discharge; and
- The availability of roof access from the [stairway] enclosure for the Fire Department.
- The signs shall be a minimum size of 18 inches (457 mm) by 12 inches (305 mm).
- The alphabetic letters designating the identification of the stair enclosure shall be a minimum of 1½ inches (38 mm) in height.
- The number designating the floor level shall be a minimum of 5 inches (127 mm) in height and located in the center of the sign.
- All other lettering and numbers shall be a minimum of 1 inch (25 mm) in height.
- Characters and their background shall have a nonglare finish. Characters shall contrast with their background, with either light characters on a dark background or dark characters on a light background.
- When signs required by Section 1022.8 are installed in interior exit enclosures of buildings subject to Section 1024, the signs shall be made of the same luminous materials as required by Section 1024.4
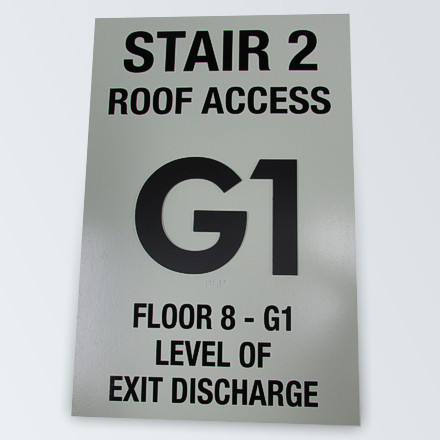
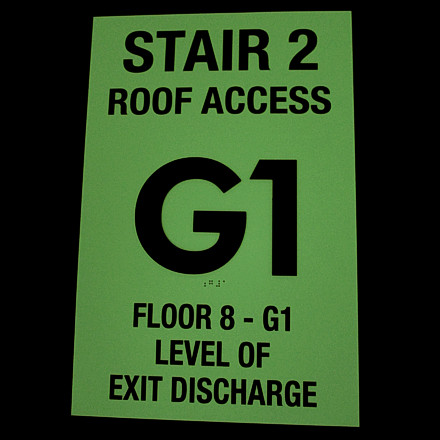
Custom fabricated floor identification sign in minimum 18 in x 12 in with tactile floor level designation. Made of rigid PVC with adhesive backing.
- Model No.:
- CC-RIGID
- Item No.:
- 86-18128
- Dimensions:
- min. 18 in x 12 in
Custom fabricated floor identification sign in minimum 18 in x 12 in with tactile floor level designation. Made of aluminum with adhesive backing.
- Model No.:
- CC-ALU
- Item No.:
- 86-18127
- Dimensions:
- min. 18 in x 12 in



